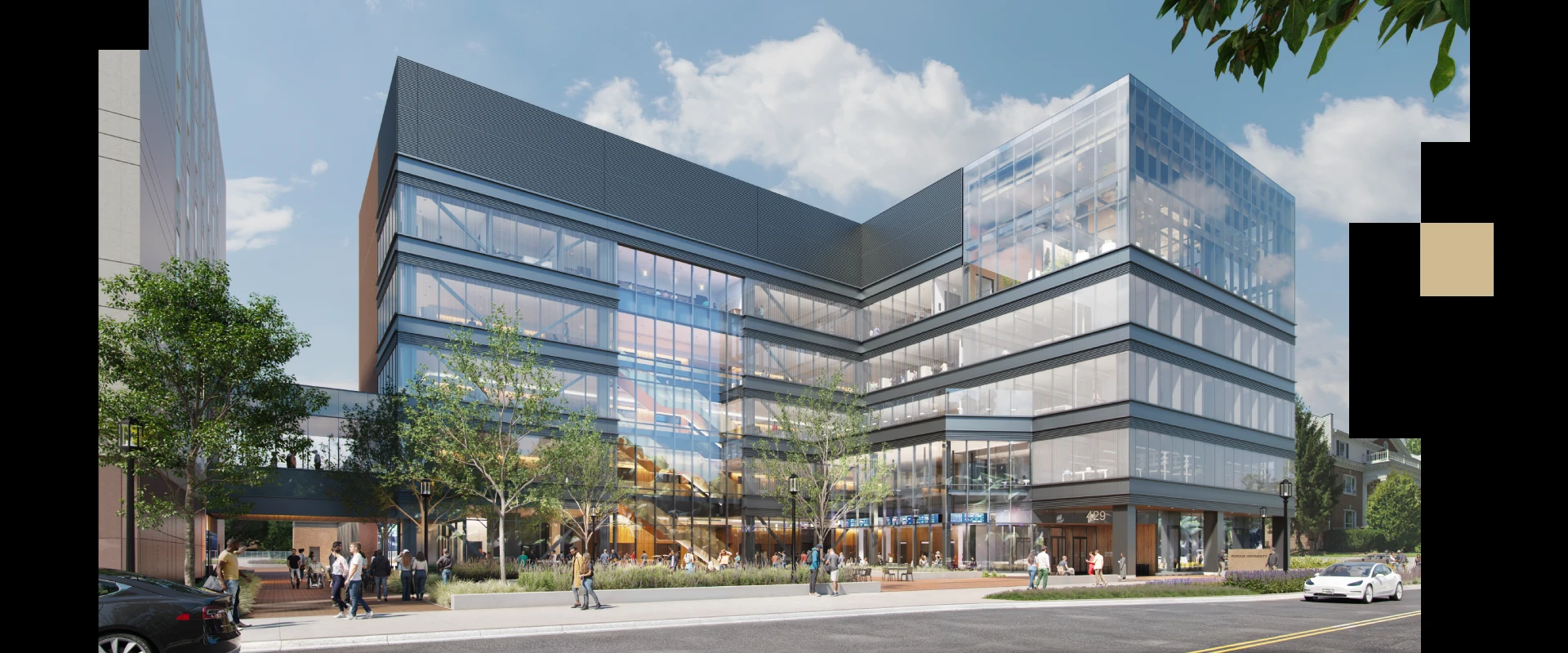
04-17-2025
In December 2022, Purdue University leadership partnered with global architecture firm Gensler to begin to envision a new building that would expand the legacy of the Mitch Daniels School of Business while evolving to support the next generation of business leaders. As a conduit for innovation across business, science, technology and engineering, the building was designed as a connected series of environments and experiences that instigate change and define the future of research and business through the convergence of critical thinking, experiential learning and a culture driven by collaboration.
The plan for the new building was driven by Purdue’s aspirations to rank among the top tier of business schools in the nation, as well as the Daniels School of Business’ foundational pillars, which focus on the integration of technology, new and transformative learning opportunities, and an increase in enrollment, graduates and scholars. Beyond being a new site for learning, the building’s interiors will prepare students for the future by echoing elements of sophisticated corporate workplace environments.
Gensler’s Chicago-based design team was challenged to seamlessly integrate business, technology and engineering learning spaces with advising offices and flexible areas for collaboration, conferences and events. Working closely with partner firm BSA Life Structures, these programmatic elements will be joined cohesively in a single structure that anchors the south end of campus and serves as a bold symbol of the Daniels School of Business’ forward-looking vision.
As construction begins, Gensler will revisit the planning and development process and highlight features of the new Daniels School of Business that the Purdue community can look forward to when the building opens in 2027, beginning with the programmatic platforms that our design team dubbed Innovate, Engine and Mix.
As the most prominent platform, Innovate is where big ideas are developed, refined and put on display. This wing is home to the Integrated Business and Engineering (IBE) program, which bridges the gap between business and engineering with focused tracks in data analytics, financial engineering, supply chain management and more. It features simulation spaces, innovation labs and new areas to share and present research, showcasing the hands-on action behind business. Glazing wraps Innovate, highlighting the activity of emerging business leaders at night with a lantern-like presence.
In addition to new resources for learning, a dramatic double-height multi-purpose room celebrates students and scholars. Positioned at the highest point of the building and visible from the street, this space will host special events and guest speakers for the Daniels School and the broader campus.
Without a hard-working engine, innovation cannot take place. The Daniels School of Business’ Engine platform is strategically positioned at the back of the building with immersive learning, one-on-one advising and lecture spaces. The solid brick façade with punched openings allows for plenty of solid interior space with acoustical dampening measures, white boards and projection screens, student-focused offices, and other environments with controlled privacy.
Two large classrooms and a 500-person auditorium ground the Engine on the first level. Planned as amenities for all Purdue students to use, these spaces provide a forum for lecture-style learning that is easily accessible to the broader campus community. Student career advising, also on the first floor, was positioned with sightlines to the building’s entrance to remind students that personal guidance is always available to them. Levels two and three house numerous flexible learning spaces that will be new assets to business students. The top floor will welcome corporate partners with a large multi-purpose space for presentations and other student and faculty engagement in proximity to the Dean’s Suite.
Community and connection are emphasized through programming in the Mix platform, where extroverted, dynamic spaces meet with introverted, quieter areas for work and learning. Open and closed study zones allow students to work in a way that best fits their individual needs. A sculptural staircase, visible through the building’s glass facade, shows the network of students and faculty moving throughout the day, paralleling the collective energy needed to thrive in business.
The Daniels School of Business was thoughtfully designed with a courtyard adjacent to the Innovate section, allowing space between the neighboring building. This gesture recognizes the large number of students who travel around campus daily, offering them respite from the bustling sidewalks. As a new communal feature, the green space can be used for fresh air study breaks, career fairs, networking events, and everyday interactions with friends and colleagues.
The design of the new Mitch Daniels School of Business illustrates Purdue University’s commitment to fostering a network of innovation and growing the next generation of business leaders and entrepreneurs through unique collaborative platforms. The investment in this experience-rich building is an opportunity to bolster the pipeline for business talent, build new relationships with corporate partners, and boost Purdue’s reputation in business.