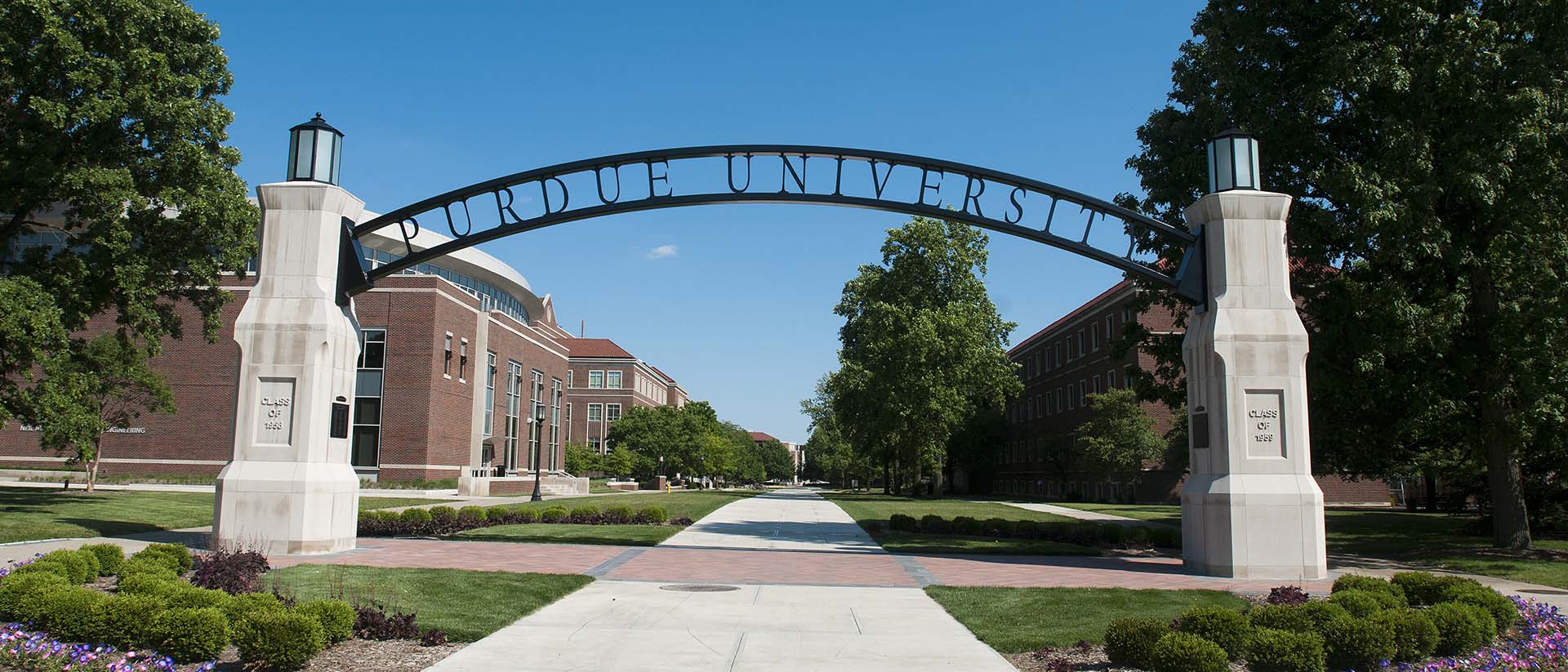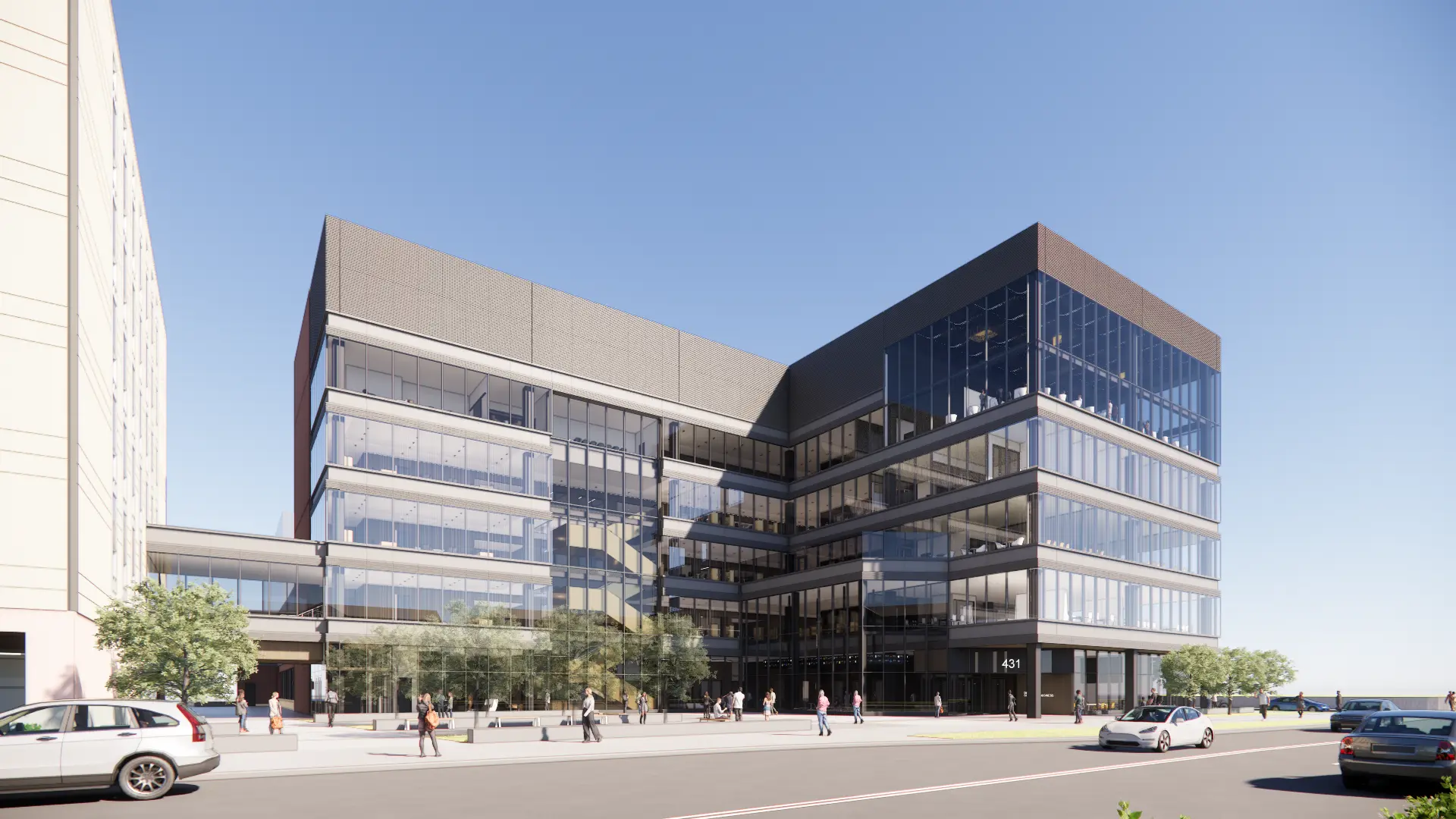
Purdue University’s Mitch Daniels School of Business has aspirations to move into the top 10 of b-school rankings. Following approval from the Board of Trustees, the school will have a new iconic, prestigious building that provides a bright lantern to the reimagined school.
Construction on the 164,000-square-foot building, which is as yet unnamed, will begin in fall 2024, with occupancy expected in fall 2027. Cost for the building, which will sit on the current site of the Krannert Center for Education and Research and the Wesley Foundation building, is $125 million.

The new building will give the Daniels School three facilities, joining the Krannert Building and Jerry S. Rawls Hall. All are connected, both above and below ground, and will provide a series of environments and experiences that instigate change and define the future of research and business through the convergence of critical thinking, experiential learning, and a culture driven by collaboration.
The building will be the second-largest classroom building on the Purdue campus, behind only the Wilmeth Active Learning Center. Upon its completion, the Daniels School will have three of the top 10 largest campus classroom buildings. Gensler is serving as the design firm for the project, with BSA LifeStructures the architect of record.
“We’re thrilled with what our design committee and architects have drafted,” says Jim Bullard, Dr. Samuel R. Allen Dean of the Daniels School. “First, with its striking transparent exterior, the building will draw students, faculty, alumni and visitors to campus inside to see what’s happening.
“More importantly, it is a student-centered building. It will provide learning environments and study spaces at the cutting edge of business school facilities. There will be space for research centers and partnership opportunities with practitioners, as well as student advising areas. Our large classroom spaces will accommodate not only business school students, but those from other schools and units on campus.”
The building will have one floor below ground and five above it, as well as mechanical space on the sixth floor. It will be connected to the Krannert Building immediately to its east.
Logan Jordan, associate dean for administration, was one of the members of the committee that provided input for the building’s design. He says the group went to 20 different locations, including other business schools, incubator/innovation centers, and technology-focused corporate engagement sites to spur ideas for the Purdue facility.
“We realized early on that we would need a building that was ‘future-proof,’ one that would provide flexibility as technologies evolve over time,” Jordan says. “The building needed to allow for digital integration and give choices for how to learn and discover. It’s a building that will prepare our students for what they will see as they enter the workplace of the future.”
Demand has never been higher for a Purdue business education. The Daniels School is expected to enroll 4,000 undergraduate students in fall 2024, up more than 1,600 students from five years ago. Applications were up 18% this fall from a year ago. The new building has to be large enough to house a burgeoning student population while also creating a culture of collaboration.
“It’s important for us to shape experiences and spaces that will attract and connect students, faculty and corporate partners,” Jordan says. “Every space is multi-modal and provides a dynamic, translational and experiential environment. The agile, transparent spaces will allow us to bridge technology and business, building skills in our students that will differentiate them from their peers and position them to lead today’s and tomorrow’s businesses.”
One example is an instructional lab dedicated to students in the Integrated Business and Engineering degree. The program, one of the fastest-rising enrollment offerings at the Daniels School, combines coursework in both fields to give students the ability to make business decisions grounded in technology, engineering and math. The lab will enable business and engineering students to work together on prototypes and projects with market potential.
The school has risen in the most recent rankings, with the undergraduate program jumping nine spots in the U.S. News & World Report survey to No. 21. It was named a “2023 undergraduate program to watch” by Poets & Quants and ranked 18th in a Princeton Review/Entrepreneur magazine survey of top undergraduate business programs for entrepreneurs.
“Our momentum is growing, and our vision for the future is soaring,” Bullard says. “Our new building makes a statement about who we are and where we want to go. I hope all of our stakeholders share my excitement for what’s ahead.”